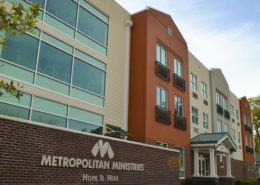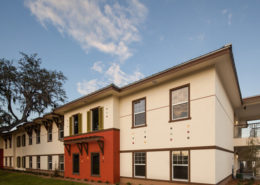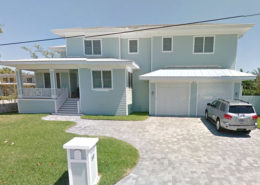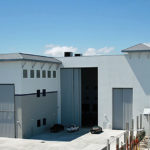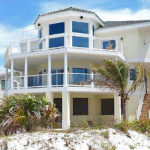Westbridge Residential Treatment Facility
Architect: Klar & Klar Architects, Inc.
Contractor: Bradley Construction
Location: Brooksville, FL
Size: Three buildings – two-story Main House, single-story Gate House and single-story Pool House on 10-acre campus treatment facility to treat mentally ill and substance abusers. 20,000 total square-feet.
Structure: Load-bearing masonry walls, wood floor trusses, precast hollow core planks, wood roof trusses.
Service: HSI Engineering’s president was the primary structural engineer and project manager for this project. Project designed while employed at former company.
Sample Residential projects
Return to Portfolio






