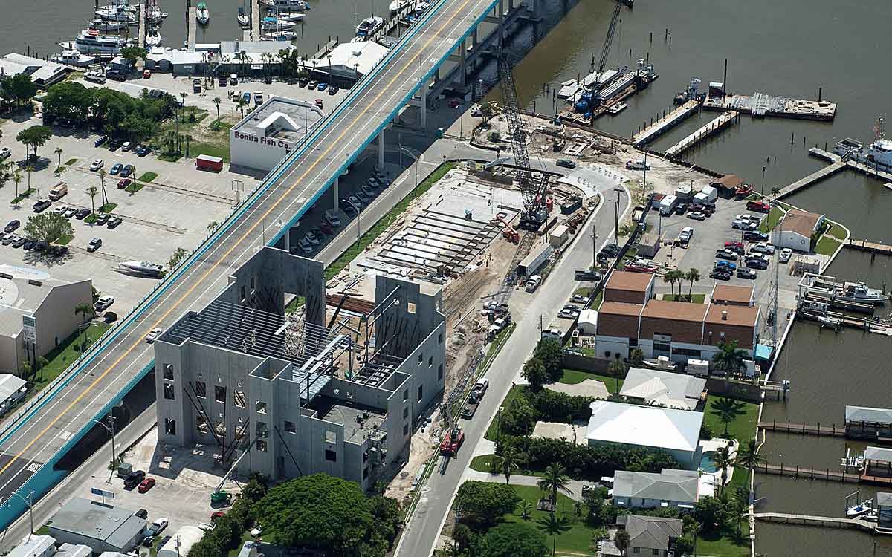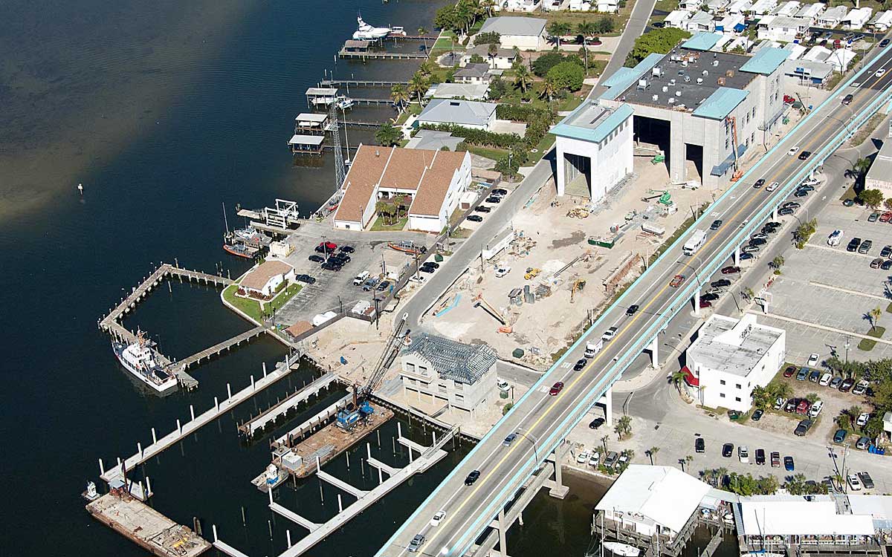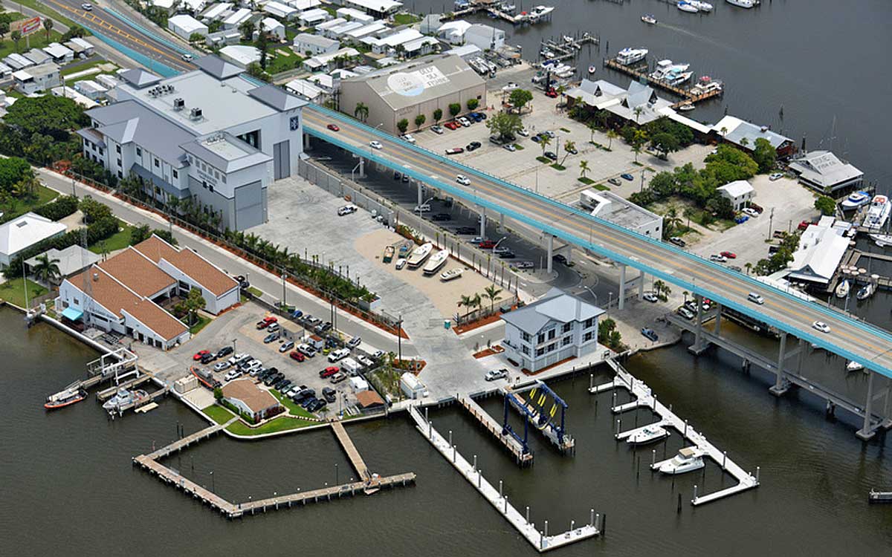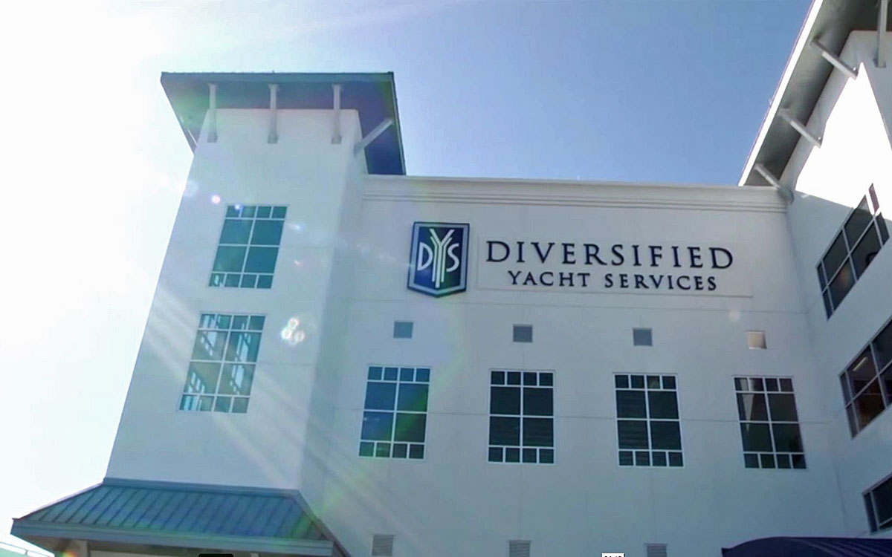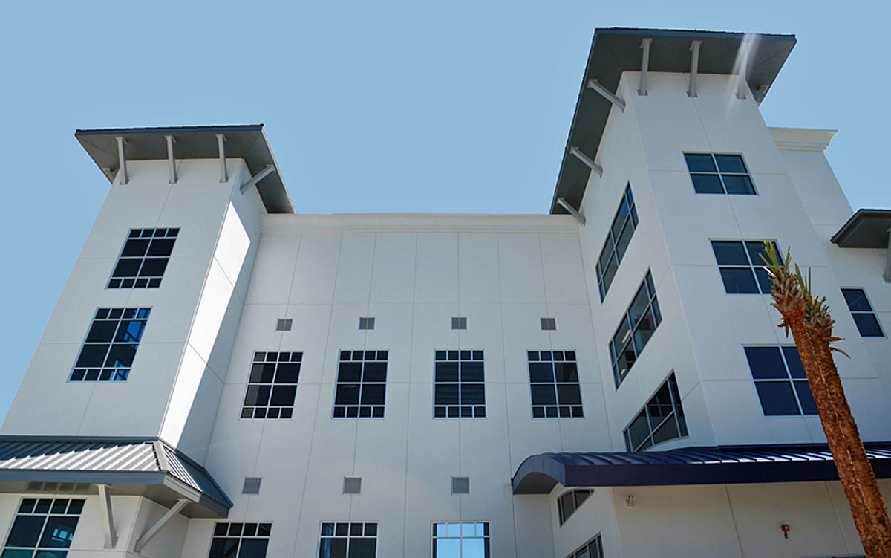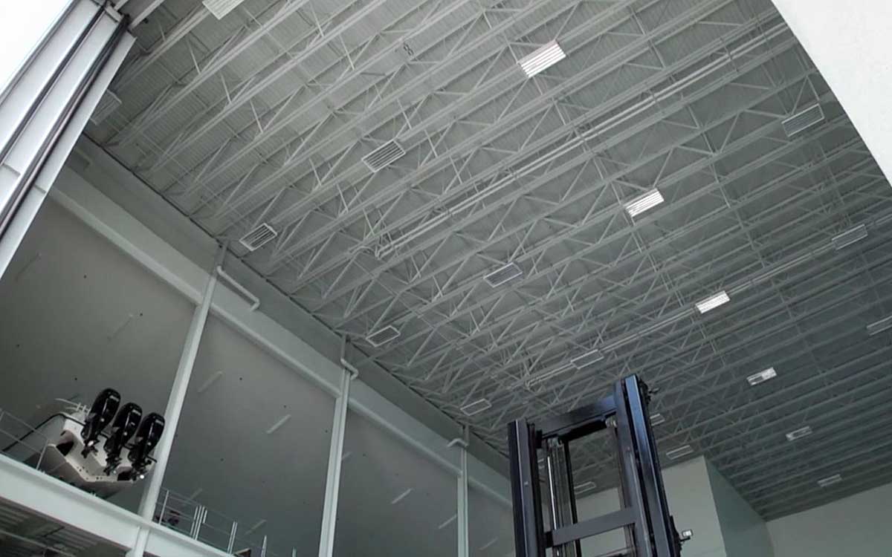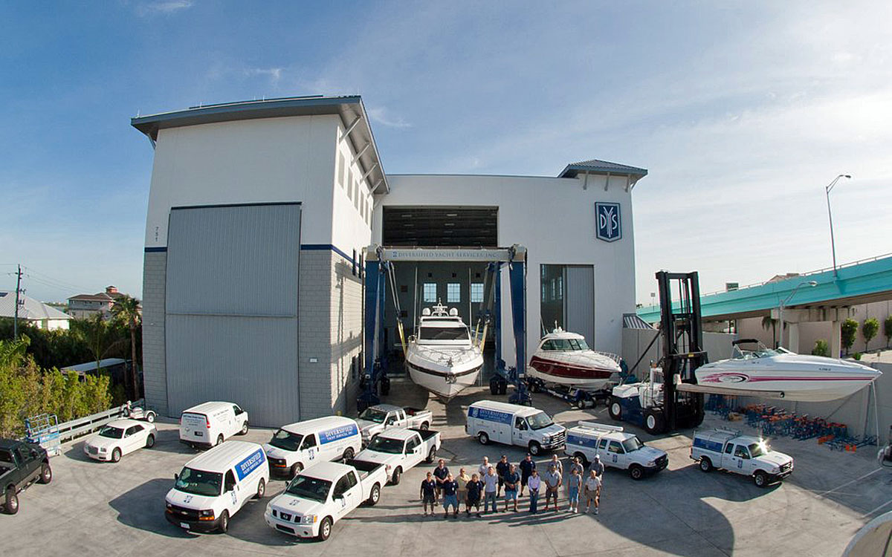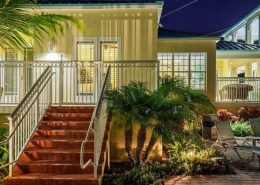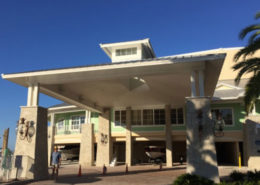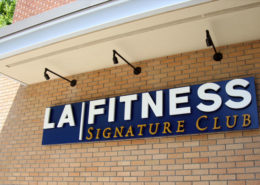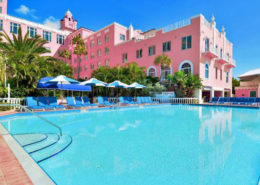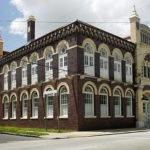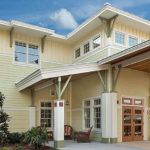Diversified Yacht Services
Architect: Sheeley Architects, Inc.
Contractor: Brooks & Freund
Location: Fort Myers Beach, FL
Size: 50,000 sf service facility and 10,000 sf harbor master outpost
Description: This impressive yacht maintenance facility is a one of a kind on the west coast of Florida. It was designed to accommodate yachts as long as 120 feet and included a fully enclosed paint facility which is also unique to this part of the Gulf Coast. This project received the 2013 TCA Tilt-Up Achievement Award – Special Projects Division.
Service Building Structure: Load-bearing tilt-up concrete exterior walls, tallest panel measures 79 ft. Four framed elevated levels within the service facility for maintenance, storage and office space. Each level is framed with concrete on composite steel deck and composite steel beams. The roof is framed with long span bar joist and metal deck as well as pre-engineered light-gauge metal trusses and metal deck. Building walls and the 18″ thick ground floor service area slab supported by augercast piles and grade beams. A specialty 350 ft long driveway slab and right-of-way bridge was designed to support the weight of the fork lift and travel lift used to carry yachts from the water into the service facility.
Harbor Master Outpost: Three-story structure with load-bearing masonry walls, concrete columns and beams. Floors are framed with precast hollowcore plank bearing on concrete beams. Roof framed with pre-engineerd light-gauge metal trusses and metal deck. Structure supported on augercast piles and grade beams.
Service: HSI Engineering’s president was the Structural Engineer of Record for this project. Project designed while employed at former company.
Select Commercial projects
Return to Portfolio

