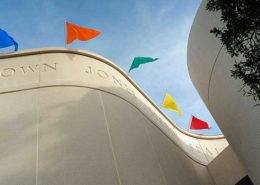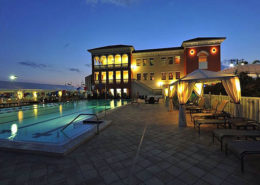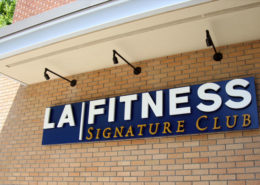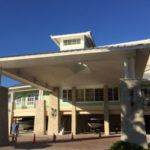Key West Harbor Yacht Club
Architect: Fisher & Associates, Inc.
Contractor: Yacht Club of America
Location: Key West, FL
Size: Three buildings; Two-story Ship Store, two-story Clubhouse and one-story Condos, totaling 30,000 sf
Structure: Load-bearing masonry walls, precast hollowcore plank floors with pre-engineered wood truss roof system. Foundation system – augercast piles and grade beams.
Service: HSI Engineering’s president was the Structural Engineer of Record for this project. Project designed while employed at former company.
Select Commercial projects
Return to Portfolio









