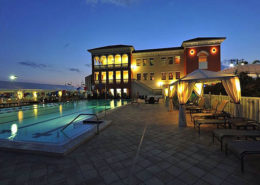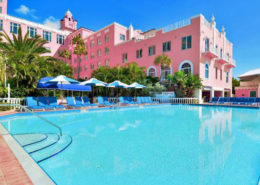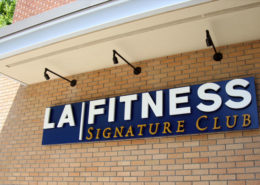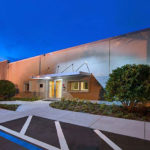FSU‐Ringling Museum of Art‐Tibbals Learning Center II
Architect: FleischmanGarcia Architecture
Contractor: Willis a Smith Construction
Location: Sarasota, FL
Size: Two-story, 24,500 sf expansion of the Circus Museum’s Tibbal Learning Center
Structure: Load-bearing masonry walls on two façades, pre-cast architectural concrete panels on one façade and existing building on the remaining side. Interior structural steel columns support lightweight concrete floor on composite steel beams and deck. Roof structure consists of structural steel beam framing with bar joists and roof deck.
Service: HSI Engineering’s president was the Structural Engineer of Record for this project. Project designed while employed at former company.
Select Commercial projects
Return to Porfolio










