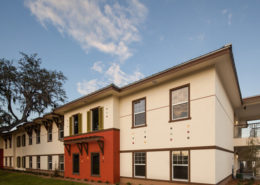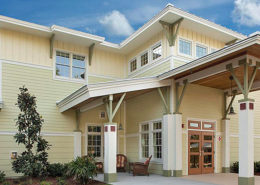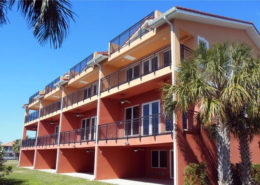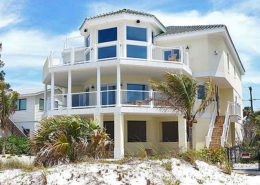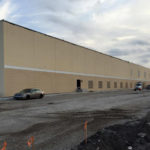HEP West Apartments
Architect: Klar & Klar Architects, Inc.
Contractor: Bradley Construction Co., Inc.
Location: Clearwater, FL
Size: Two-story 21,500 sf apartment facility for veterans and single-story 2,500 sf clubhouse
Structure: Masonry load-bearing walls, wood floor trusses, precast hollow planks and wood roof trusses.
Service: HSI Engineering’s president was the primary structural project manager for this project. Project designed while employed at former company.
Sample Residential projects
Return to Portfolio



