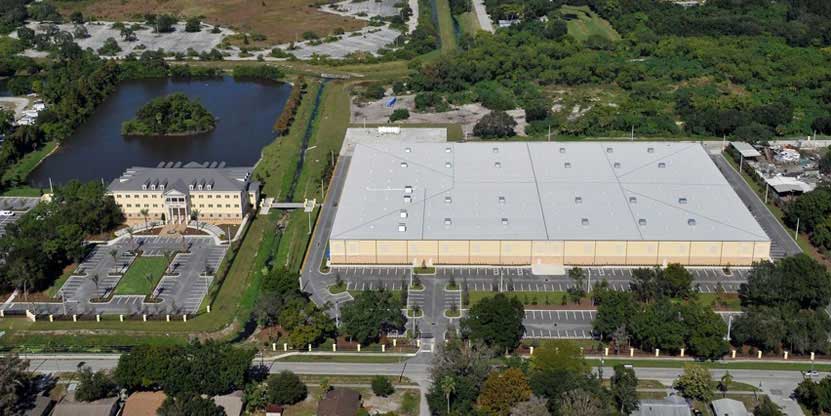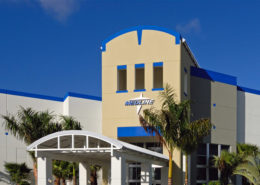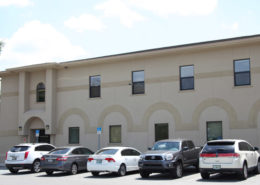Pinch-a-Penny Distribution Warehouse
Architect: FleischmanGarcia Architecture
Contractor: Hardin Construction Co.
Location: Clearwater, FL
Size: 209,000 sf
Structure: Tilt-up exterior walls, steel interior columns, roof beams, roof bar joists and metal deck. Interior mezzanine framed with concrete slab on metal deck supported with floor bar joists. As a warehouse, the roof system was uniquely framed as a hip roof system rather than a standard warehouse monoslope or double pitched roof. This framing saved the Owner $400,000. This building was also designed as a hardened structure against hurricane wind pressures.
Service: HSI Engineering’s president was the Structural Engineer of Record for this project. Project designed while employed at former company.
Sample Industrial projects
Return to Portfolio










