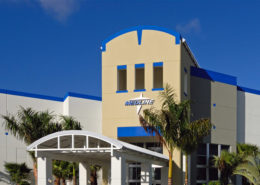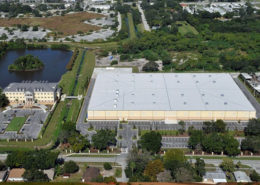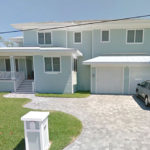Medline Industries Distribution Warehouse
Architect: Rodriguez Pereira Architects
Contractor: Flagler Construction
Location: Miami, FL
Size: 233,000 sf
Structure: Where applicable, the new structure of this single-story warehouse was uniquely designed to bear on the existing spread footing foundations. Where required, the existing foundations were reinforced to carry the new load. The structural superstructure consists of load-bearing tilt-up walls with bar joist roof and metal roof deck. The mezzanine is framed with concrete slab on metal deck bearing on steel beams and floor bar joists.
Service: HSI Engineering’s president was the primary structural engineer and project manager for this project. Project designed while employed at former company.
Sample Industrial projects
Return to Portfolio








