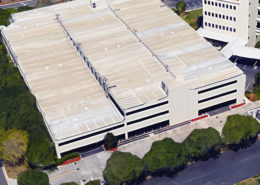Garage expansion at Keiser University – Tampa, FL
Architect: FleischmanGarcia Architecture
Contractor: Wichman Construction
Location: Tampa, FL
Size: New three-story horizontal expansion to existing garage and new single-story vertical expansion on existing garage. Total 95,500 sf.
Structure: Superstructure of precast concrete walls, shear walls, spandrel panels, columns and double tees.
Service: HSI Engineering’s president was the Structural Engineer of Record for this project. Project designed while employed at former company.
Select Parking Garage projects
Return to Portfolio










