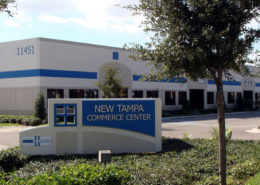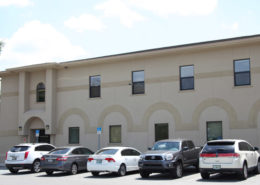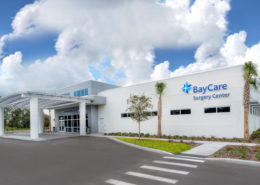Pinch-a-Penny Headquarters
Architect: FleischmanGarcia Architecture
Contractor: Hardin Construction Co.
Location: Clearwater, FL
Size: 46,000 sf
Structure: Two-story headquarters building for Pinch-a-Penny. Load-bearing tilt-up concrete walls, framed floor are constructed with composite steel beams and deck, and the roof is framed with steel beams, roof bar joists and roof deck. The roof is configured in a hip profile and the building is designed as a hardened structure against hurricane wind pressures above the code requirement.
Service: HSI Engineering’s president was the Structural Engineer of Record for this project. Project designed while employed at former company.
Sample Office projects
Return to Portfolio










